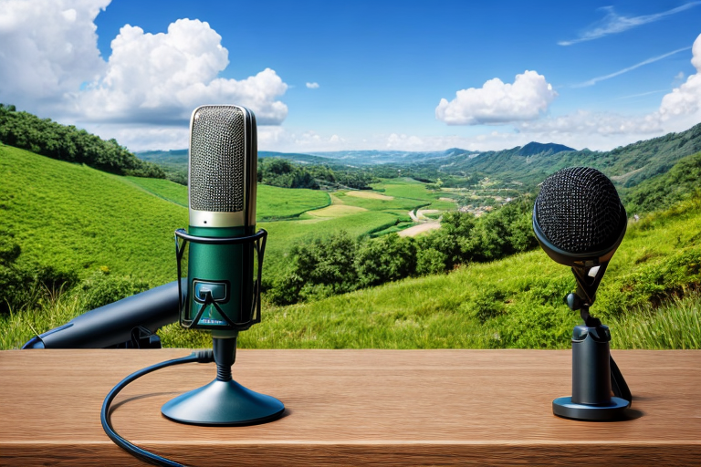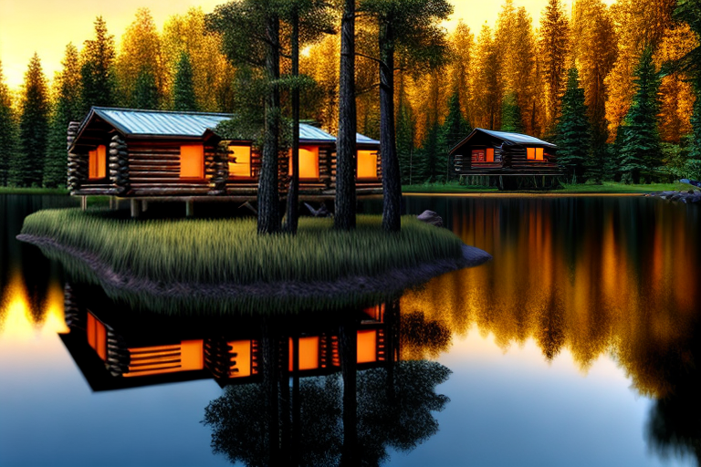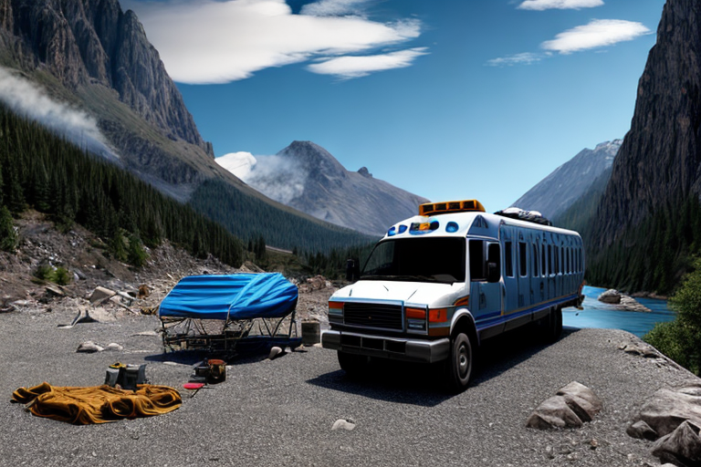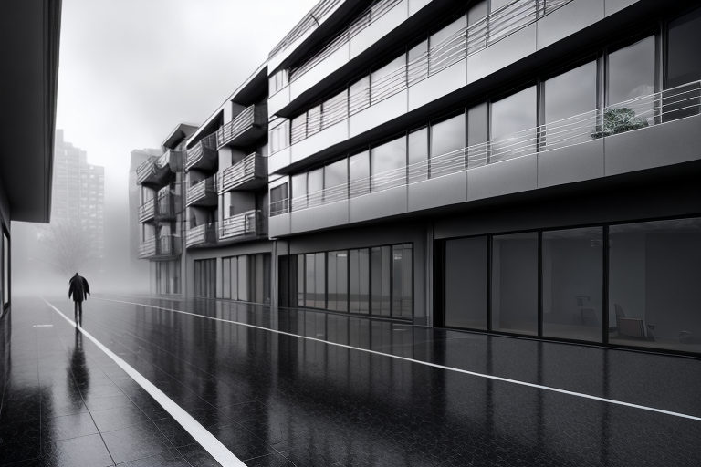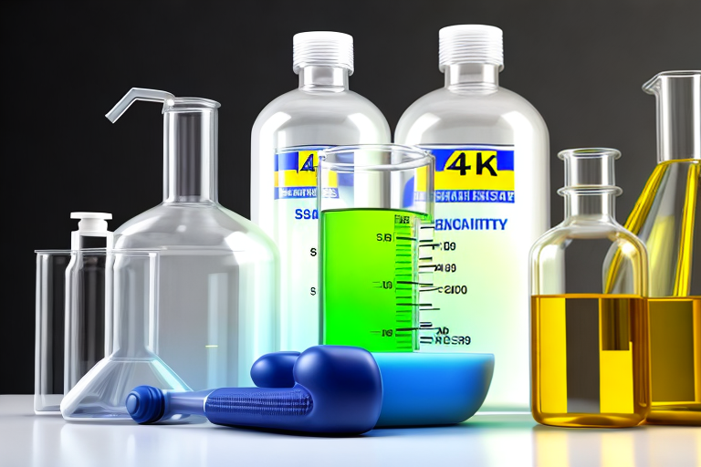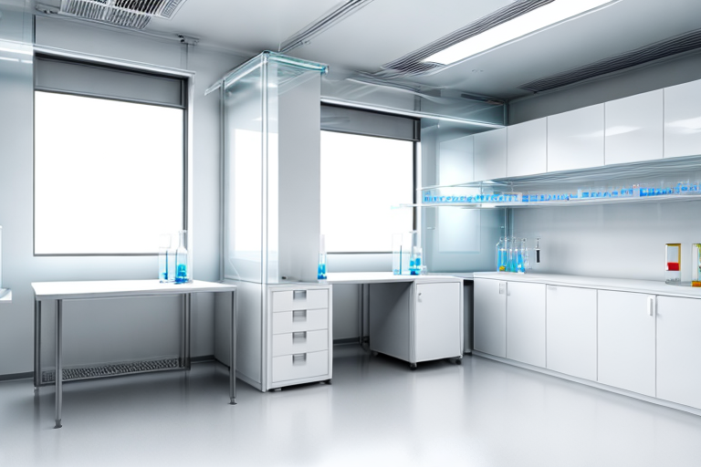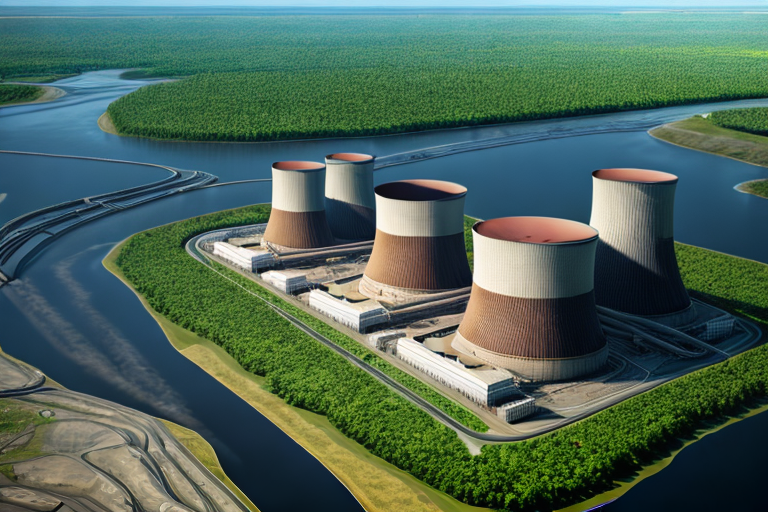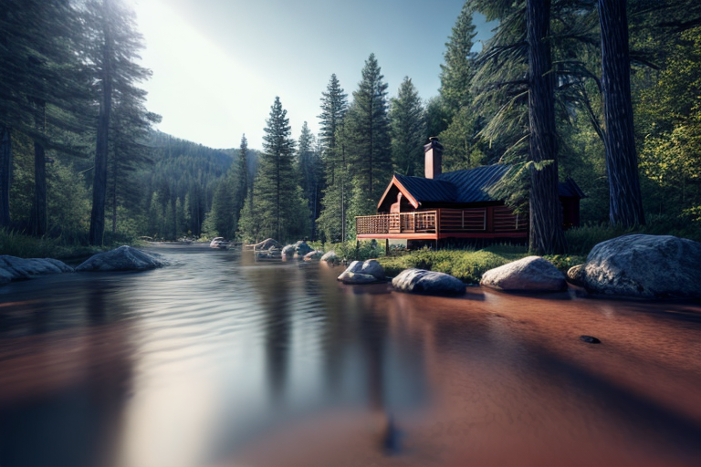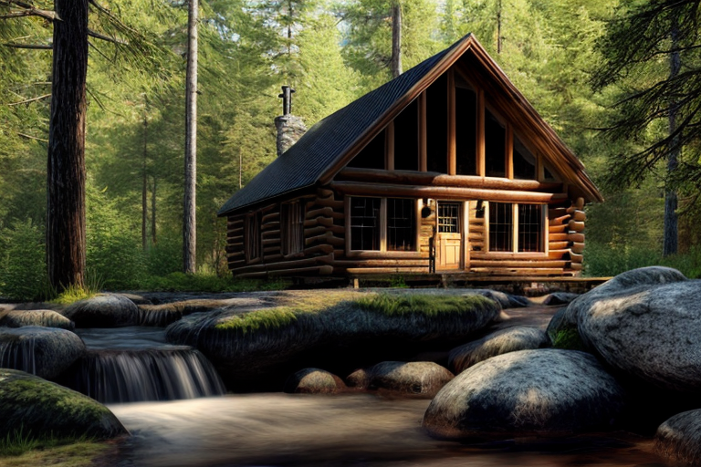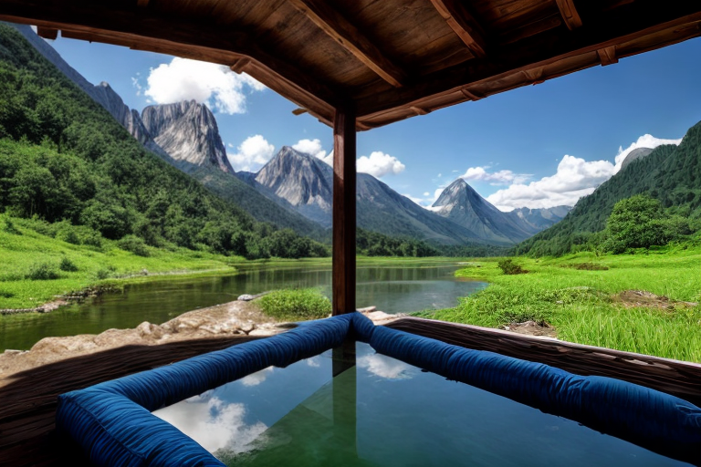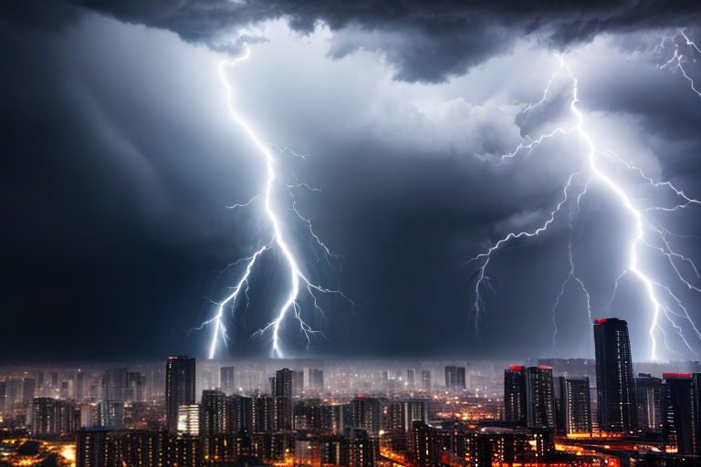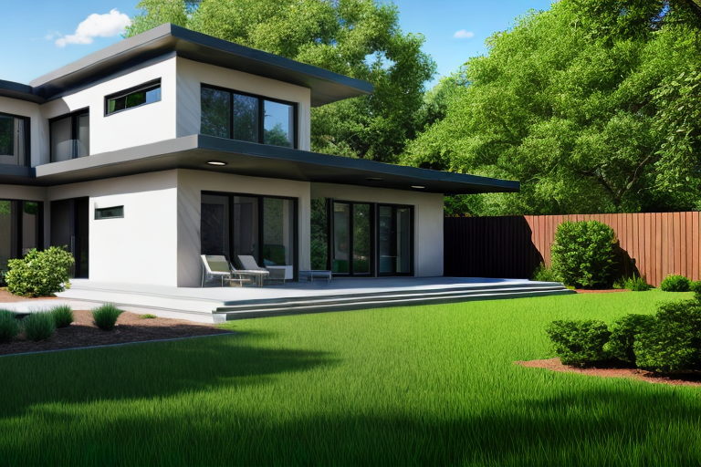
: Creating a Secure and Reliable Space
When designing a safe room for emergencies, it is important to prioritize simplicity and accessibility. A clutter-free layout ensures quick and easy access to essential supplies and emergency equipment.
Equipping the room with communication devices such as a dedicated phone line or a two-way radio allows for prompt contact with emergency services.
To ensure safety standards are met, it is crucial to follow proper building codes and regulations.
Consultation with a knowledgeable professional in safe room design principles can aid in selecting the right materials and construction techniques for a strong and secure space.
By considering these factors in safe room design, businesses and brands can create a secure and reliable space to protect against emergencies.
Click here to learn more Survival Tips from Pro Outdoor Survival
Key principles of safe room and bunker design
When it comes to bulletproof room design, one of the key principles to consider is the location of the secure space. It should be strategically positioned within the property, easily accessible yet discreet enough to maintain its secrecy.
The surrounding environment, such as the terrain and potential hazards, should also be taken into account to ensure maximum safety.
In addition, the structural integrity of the secure space is crucial.
Materials like reinforced concrete, steel, and bullet-resistant materials are commonly used to create a robust and impenetrable structure. Another important aspect is ventilation and air filtration systems to provide fresh air while preventing the entry of harmful substances.
Communication systems, such as landline phones, cellular signal boosters, and two-way radios, are also vital during emergencies. Storage for essential supplies is necessary, including food, water, medical kits, and emergency equipment. By considering these factors, a bulletproof room design can be created to ensure maximum security and protection.
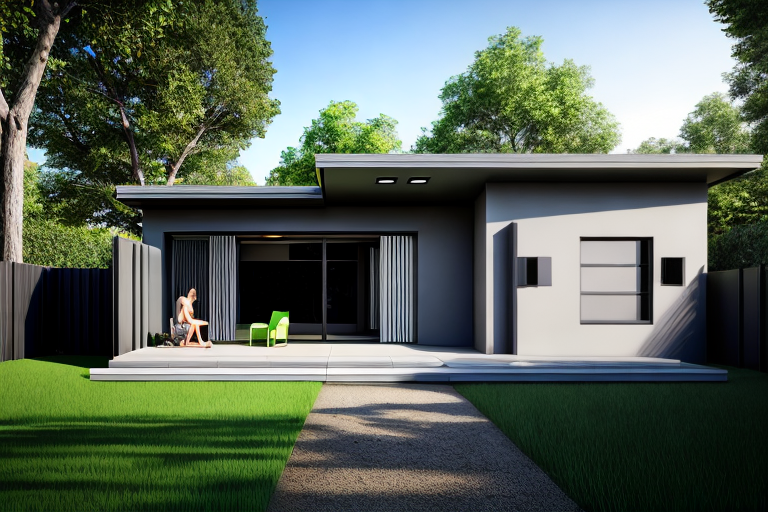
Enhancing safety and protection through secure room design
When it comes to enhancing safety and protection, the design of a secure room plays a crucial role. Whether its for a business or brand, selecting the right materials and construction techniques is key.
Building a fortified room or an underground shelter can provide excellent security against various threats such as natural disasters, intrusions, and bomb explosions.
Reinforced concrete walls, bulletproof windows, and heavy-duty doors greatly strengthen the space.
Incorporating ventilation and communication systems like air filtration and two-way radios ensures the well-being of individual’s inside. At [Business/Brand], we prioritize safety and protection, and our secure room designs reflect that commitment.
Secure Room Design
- Reinforced concrete walls provide high resistance against physical attacks and can withstand extreme forces.
- Bulletproof windows are made of layered materials that can stop bullets from penetrating, ensuring the safety of individual’s inside.
- Heavy-duty doors with advanced locking mechanisms offer enhanced security and prevent unauthorized access.
- Incorporating ventilation and communication systems like air filtration and two-way radios ensures the well-being and connectivity of individual’s during emergencies.
Essential features for optimal security in underground shelter design
Are crucial to guarantee continuous access to electricity, allowing for the operation of essential systems such as lighting, communication devices, and life-support equipment.
In addition to these key considerations, the layout and design of the shelter should also be optimized for maximum functionality and comfort.
Efficient space utilization and ergonomic arrangements can make a significant difference in the overall user experience during an extended stay.
Adequate storage solutions, comfortable sleeping areas, and sanitary facilities should be carefully planned to meet the needs of the occupants.
While the focus is on security, incorporating elements of psychological well-being is equally important. Designing the shelter with natural light sources or simulated daylight can help reduce feelings of isolation and enhance mood.
Creating spaces for recreational activities, such as exercise or entertainment, can also contribute to the mental well-being of the occupants. Overall, a comprehensive approach to underground shelter design involves considering the structural integrity, ventilation, safe room features, and bunker features.
The role of fortified room design in emergency preparedness
When it comes to emergency preparedness, the design of a fortified room plays a vital role in ensuring the safety and well-being of individual’s. Our company understands the significance of a well-designed fortified room, which is why we prioritize the features and layout that provide the utmost protection in times of crisis.
One of the key considerations is the choice of secure room features, including materials that can withstand extreme conditions like reinforced concrete, steel, and bulletproof glass.
The placement of the fortified room within a building is essential, with a central and easily accessible location away from exterior walls and windows to shield it from potential threats.
The inclusion of ventilation and communication systems, along with essential supplies and provisions, further enhance the functionality and effectiveness of a well-designed fortified room. By adhering to the principles of safe room construction, such as structural integrity and protection against various threats, the fortified room becomes a reliable haven during emergencies.
Key Considerations for Designing a Fortified Room
- Choice of materials: Fortified rooms should be constructed using materials that can withstand extreme conditions, such as reinforced concrete, steel, and bulletproof glass.
- Location within a building: The fortified room should be centrally located and easily accessible, away from exterior walls and windows, to provide maximum protection from potential threats.
- Inclusion of ventilation and communication systems: A well-designed fortified room should have proper ventilation and communication systems to ensure the safety and well-being of individual’s during emergencies.
- Essential supplies and provisions: To enhance the functionality and effectiveness of a fortified room, it is important to include essential supplies and provisions that can sustain individual’s during a crisis.
Key considerations for shelter design to enhance survival
When it comes to creating shelters for enhanced survival, prioritizing safety and security is crucial. The location of the shelter should be carefully chosen to avoid potential dangers such as flood-prone areas or unstable terrain.
The design should cater to the specific needs of the individual’s who will be using it.
Factors like the number of people it needs to accommodate, any medical or mobility requirements, and the duration of use should be considered.
Provisions for essential resources should also be included within the shelter. This includes food, water, and emergency supplies, along with adequate storage space to keep them organized and easily accessible.
Having a reliable source of power, such as a generator or solar panels, is vital to meet basic needs during emergencies.
Constructing the shelter with durable materials and techniques is crucial for its ability to withstand different types of threats. The use of strong, resilient materials can enhance the hidden room features and fortify the bunker, ensuring ultimate security and protection.
Ensuring maximum protection in bomb shelter design
When it comes to ensuring maximum protection in bomb shelter design, one crucial aspect to consider is the inclusion of fortified rooms within the shelter. These rooms provide an extra layer of security and can be advantageous in various emergency scenarios.
By incorporating a fortified room into the shelter, individual’s are provided with a specially strengthened area that is resistant to external dangers.
Whether its a natural disaster or a home invasion, a fortified room offers a secure space where occupants can feel safe and protected.
Equipped with features like bulletproof walls and reinforced doors, these rooms provide peace of mind during uncertain times.
Benefits of Fortified Rooms in Bomb Shelter Design
- Enhanced protection: Fortified rooms provide an additional layer of security within bomb shelters, making them more resistant to external dangers.
- Increased safety during emergencies: Whether its a natural disaster or a home invasion, occupants can find a secure space within the fortified room, offering peace of mind and protection.
- Bulletproof walls and reinforced doors: Equipped with these features, fortified rooms ensure a higher level of defense against potential threats.
- Advantageous in various emergency scenarios: The inclusion of fortified rooms in bomb shelter design proves beneficial in different emergency situations, providing individual’s with a specially strengthened area.
Essential features for withstanding powerful storms in tornado shelter design
When it comes to designing tornado shelters that can withstand powerful storms, there are several essential features that need to be considered. These features not only ensure the safety of the occupants but also provide a sense of security during extreme weather conditions.
One crucial aspect to focus on is the durability of the shelters materials.
It is essential to use strong materials that can withstand high winds and flying debris.
Reinforced concrete or steel are commonly used in safe room construction due to their durability and resistance to impact.
Another important aspect that should not be overlooked is proper ventilation.
Tornado shelters should have adequate ventilation systems that provide fresh air while keeping out dust and debris. This helps to maintain a comfortable environment for the occupants, especially during extended periods of sheltering.
In addition to structural integrity and ventilation, a reliable communication system is vital. This allows occupants to stay connected in case of emergencies without duplicating the benefits of a secure room or fortified bunker.
Ensuring structural integrity and safety in earthquake shelter design
When it comes to earthquake shelter design, ensuring the structural integrity and safety of the shelter is of utmost importance. Our shelters are specifically designed to withstand the powerful forces generated by an earthquake, including shaking, ground displacement, and potential aftershocks.
To achieve this, we utilize tough materials such as concrete or steel, which provide strength and stability, preventing collapse or structural failure.
We take into account the specific location and geological conditions of the area, including foundation design, anchoring systems, and the incorporation of seismic dampers or isolators.
Safety features such as emergency exits, fire suppression systems, and ventilation are also essential to create a secure and breathable environment within the shelter. By considering all these factors, we ensure the integrity and safety of our earthquake shelters.





